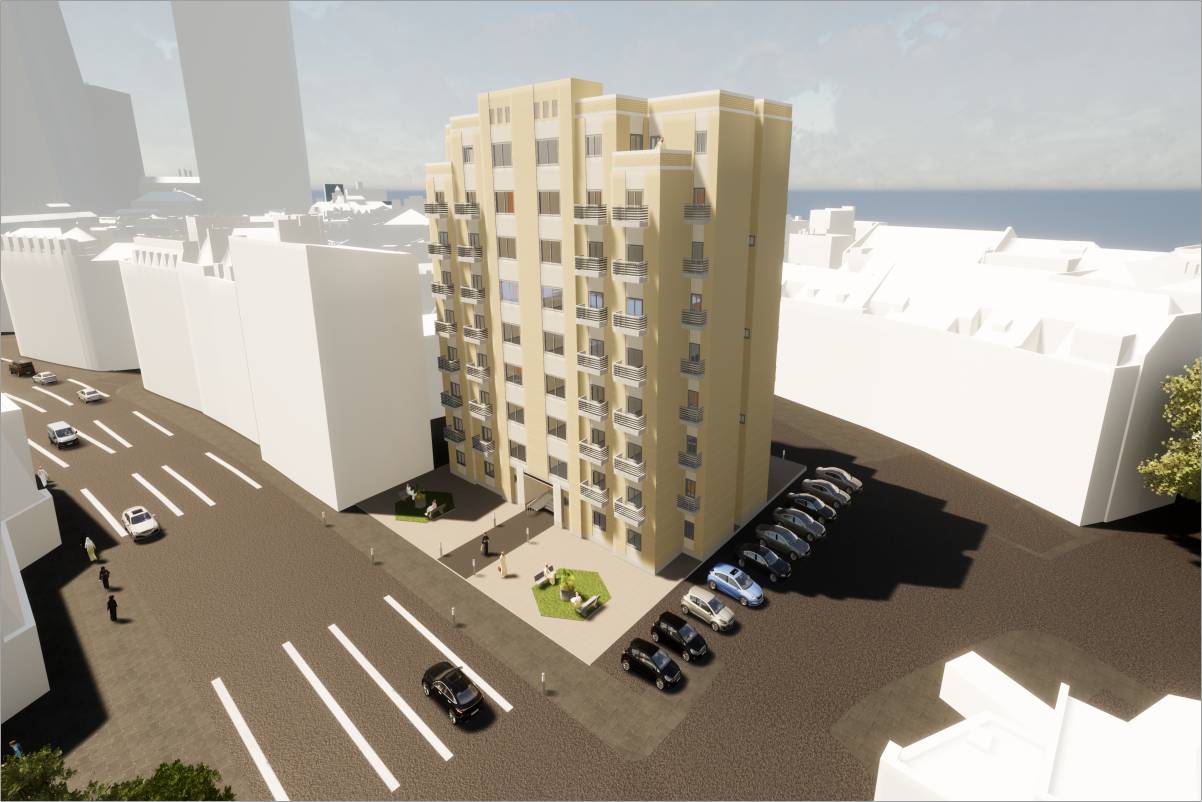Migration From CAD To BIM
Our BIM experts understand CAD models, 2D drafts, plans, sketches, layouts, and blueprints and convert them to BIM models as per decided LOD to avail the designs in a Common Data Environment (CDE). We address the needs of building contractors, architectural consultants, MEP contractors, engineering firms, and sheet metal contractors to associate with each other on a BIM platform and have a smooth transition and collaboration of designs.
We help engineers and architects digitize their designs for future reference, editing, and fetching in later stages. We adhere to region-specific design standards to meet our global client base.
Our Services Includes:
o Tag and Label BIM Objects with BIM Specifications and LOD standards
o Transform Architectural Drafts to Revit Model for Retrofit Projects
o Develop Life Cycle Models of Building Plans from CAD drafts
o Convert pdf, Blueprints, and Paper-based Plans to BIM
o Convert Structural Plans to BIM Models
BIM Content Creation
With our specialized team in BIM content creation, we can create high-quality parametric families from 2D sketches or even from a free-hand sketch provided. Also, we are keen on adding the necessary information to the 3D model generated. We do ensure that submittals, construction/manufacturing details, product code, and all the required information have been added to the model.
Additionally, we provide Revit family creation services playing an important role in BIM projects.
o Customized Revit Family Creation
o Architectural Family Creation
o Mechanical Family Creation
o Structural Family Creation
